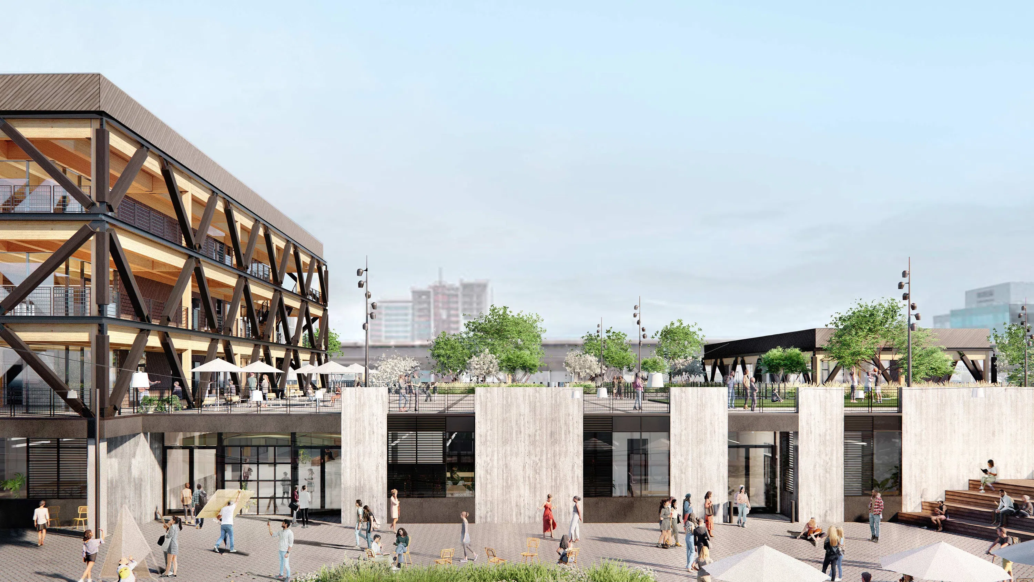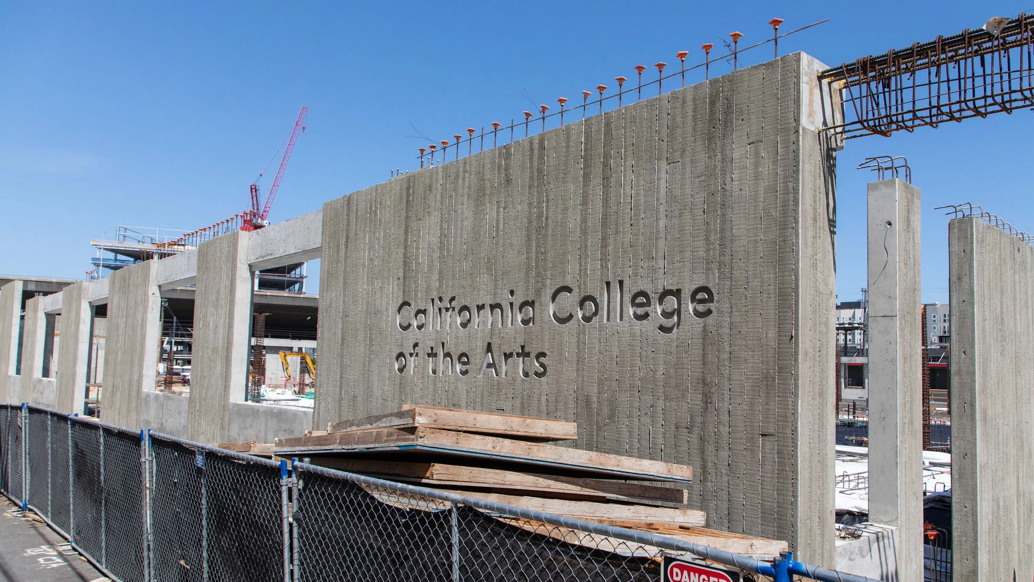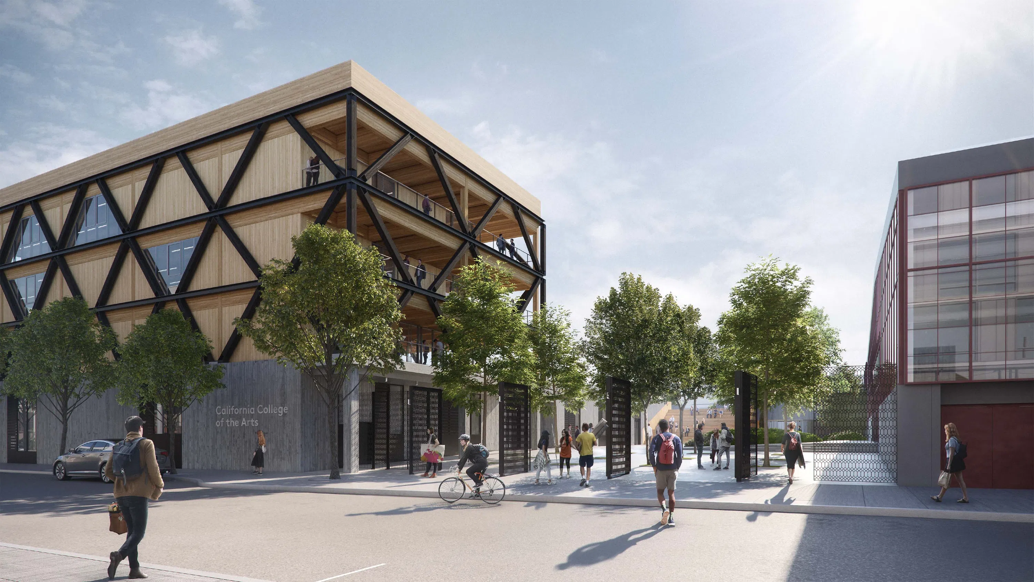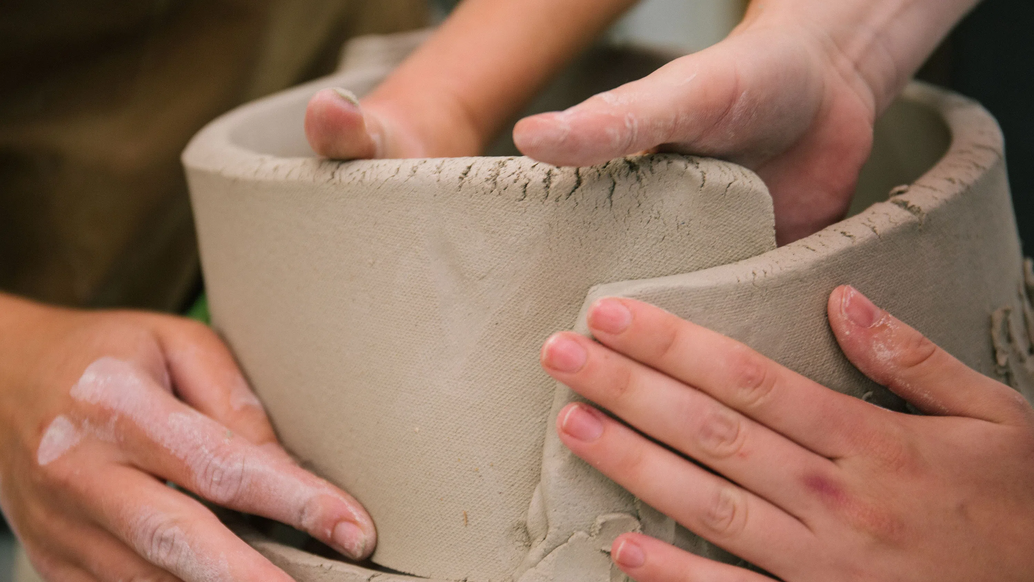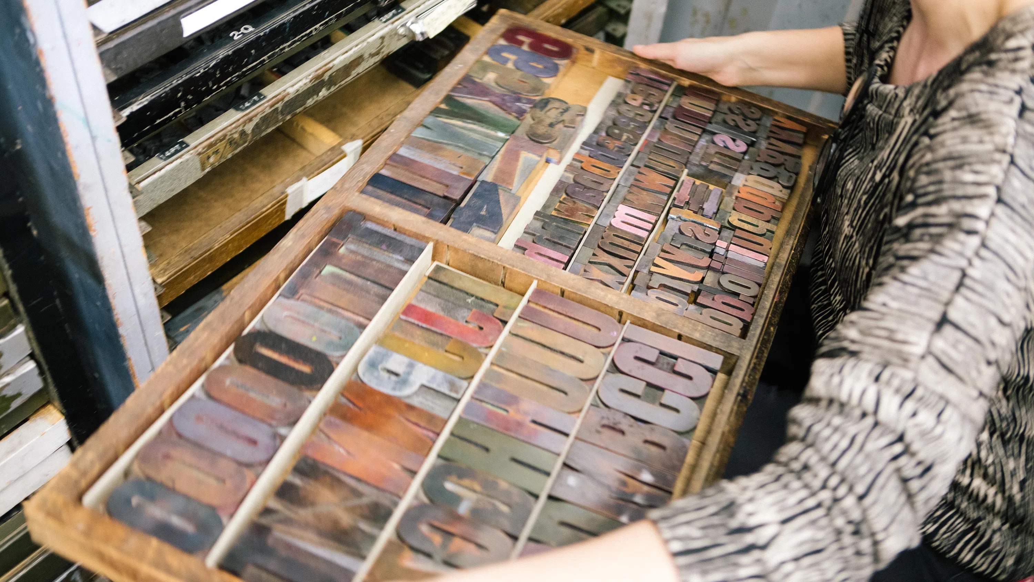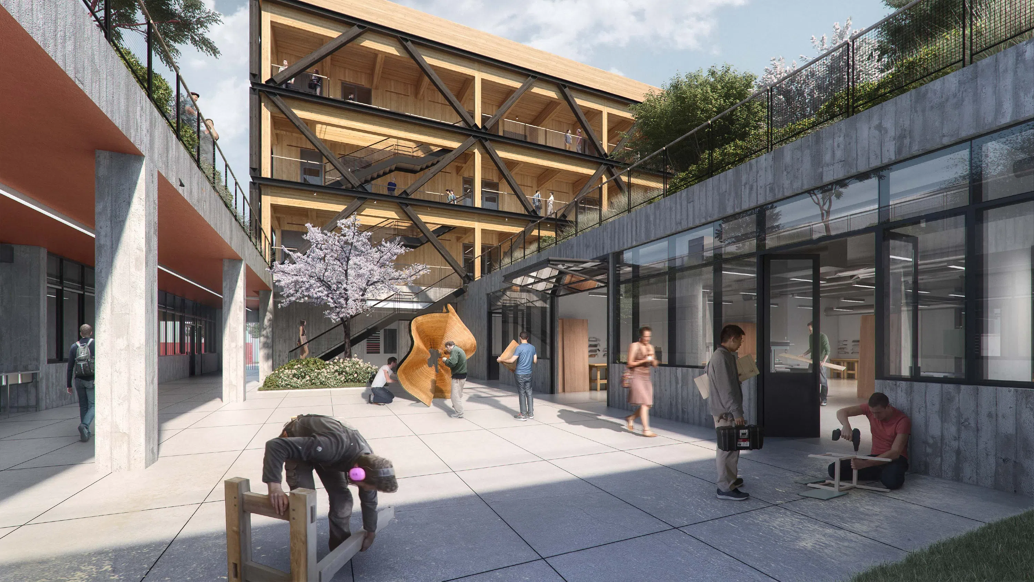Media Gallery
A truly San Francisco campus
Campus for the future
🏙️ A truly San Francisco campus
Your practice is one with the city. Partners and neighbors are providing access to equipment, maker spaces, and classrooms while we’re under construction—all in close proximity to the main campus and residence halls.
Extending into the community
During construction, facilities in CCA’s main building and nearby spaces will provide students with access to equipment, maker spaces, and classrooms across San Francisco—all in close proximity to the main campus and residence halls.
RayKo Photo Center 📸
Our Photography and Printmedia programs are based in RayKo Photo Center, a short bike or bus ride from campus. It’s long been the Bay Area’s place for all things photographic, offering a digital lab, exhibition space, and purpose-built darkrooms in black and white and color.
San Francisco Center for the Book
Blocks from the main building, the San Francisco Center for the Book will support our Printmedia program with access to letterpress and screenprinting facilities within a dynamic workshop space that celebrates bookmaking.
🔮 Campus for the future
The campus we’re building expands our footprint by 20%—meaning more space for creativity. Lower-level workshops and studios are shared spacing for production across disciplines. Outdoor “maker yards” connect the buildings so you can go bigger and messier. We’re also adding an outdoor plaza and garden for critiques, meetups, and coffee breaks (all essential art school activities).
