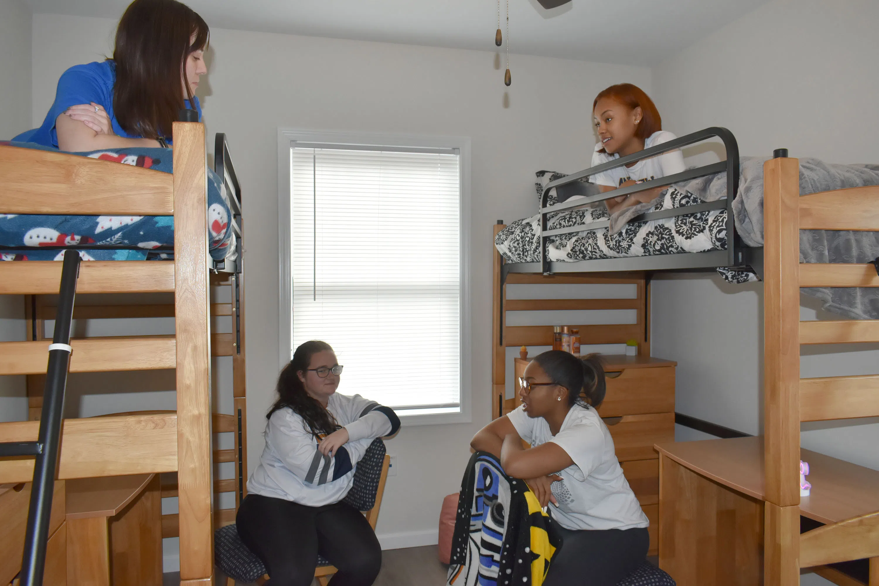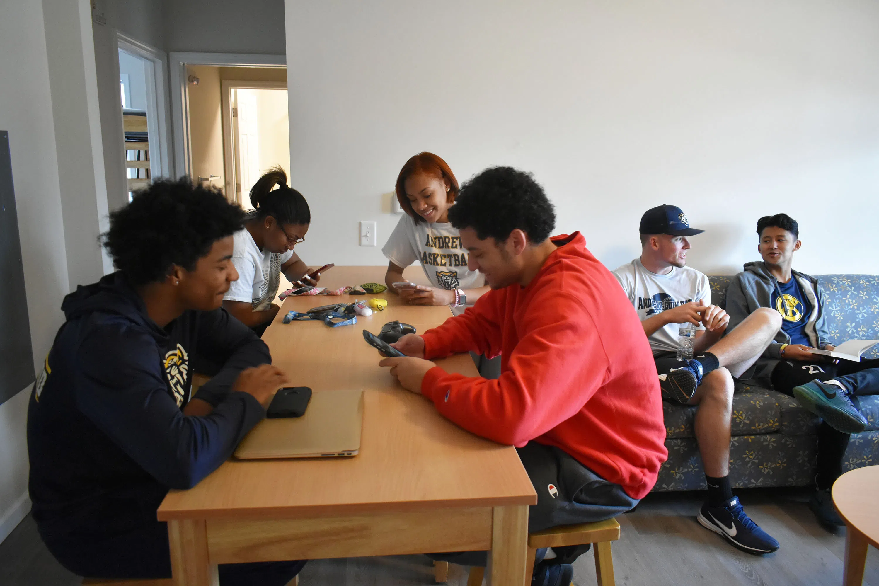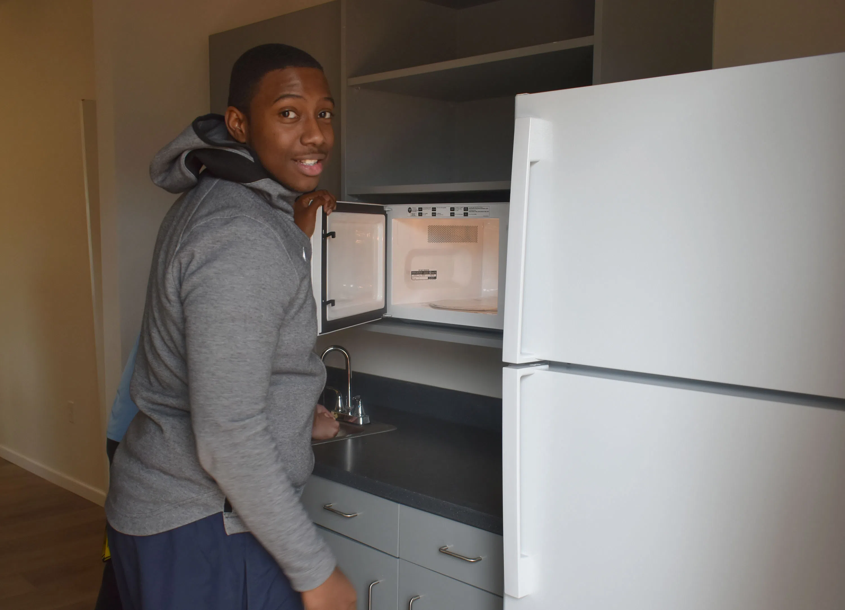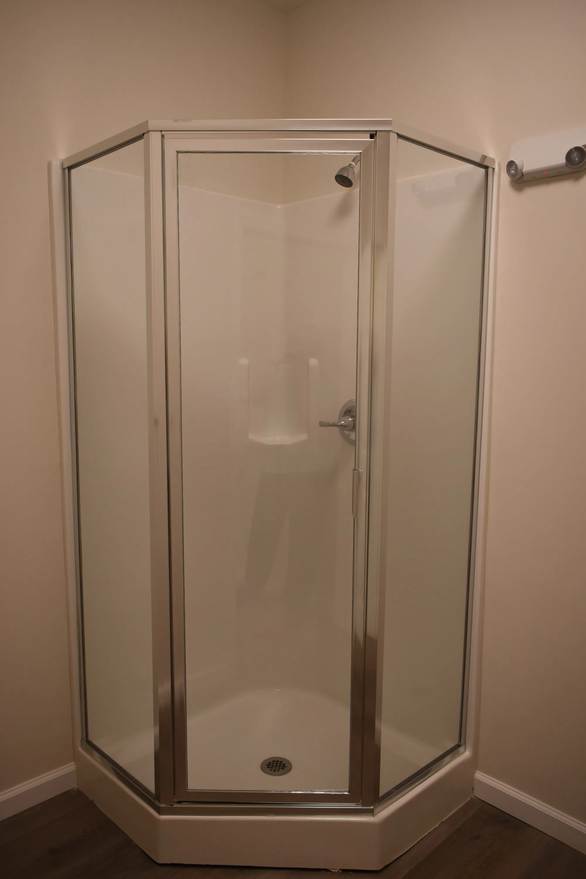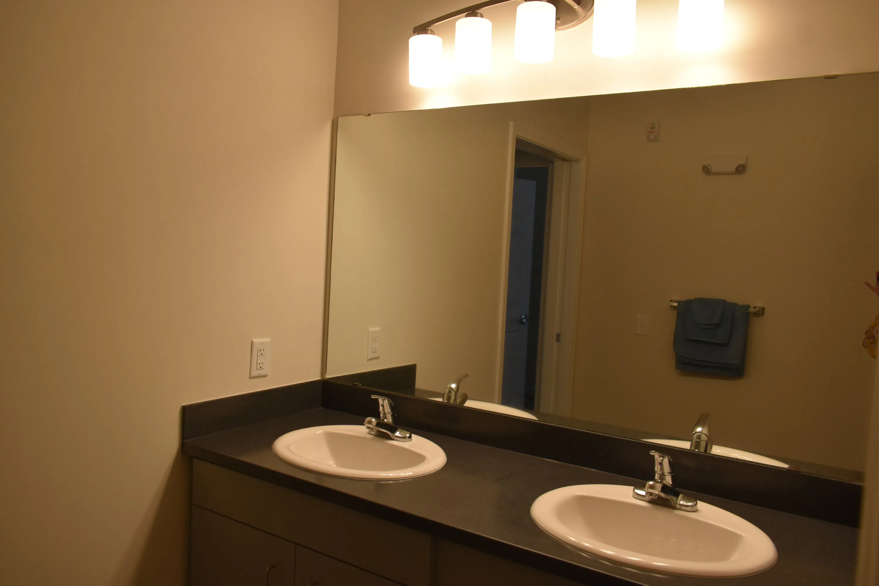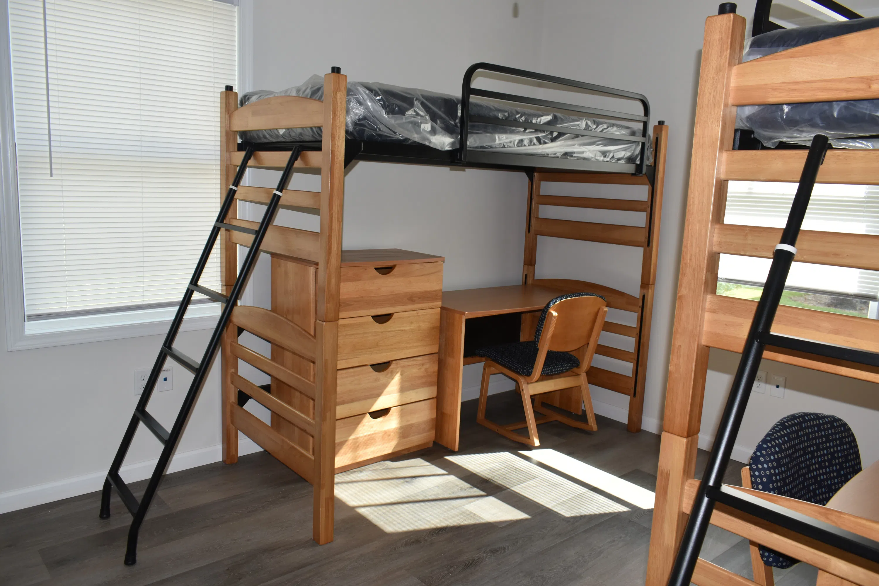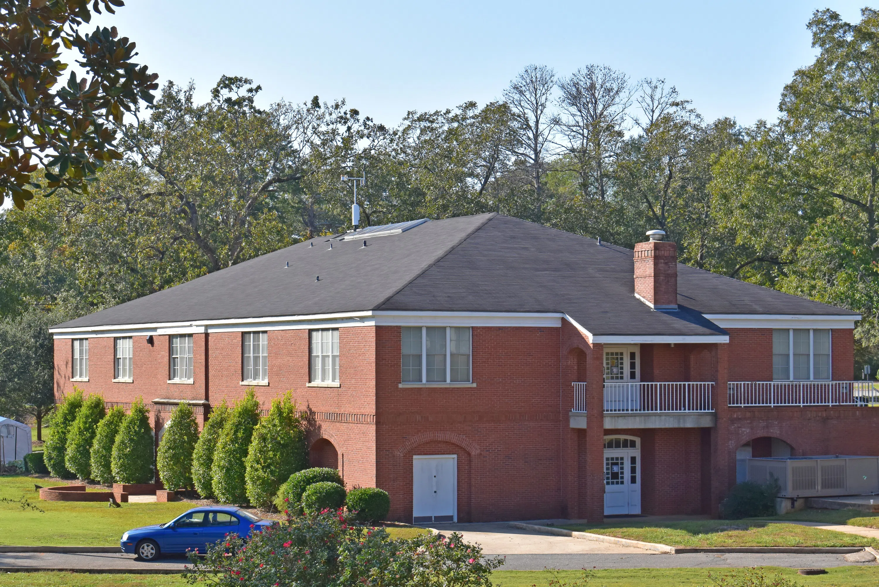Patterson Residential Quad
Our newest housing option, the Patterson Residential Quad was built in 2020 and is located on the west side of campus. Each of the four Patterson Quad houses contains four bedrooms and sleeps 8 students, based on double occupancy, with two rooms sharing a common powder room (two sinks) and a bathroom (shower and toilet). Each Patterson Quad house also contains a common area with couches and a wide screen television, a counter for dining, and a kitchen area with a full-size refrigerator, microwave, sink, and a washer/dryer.
