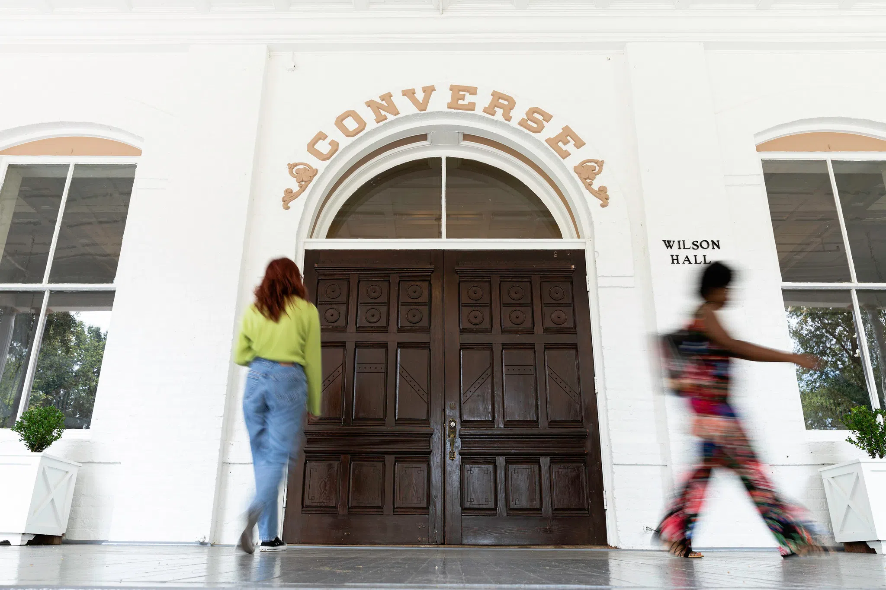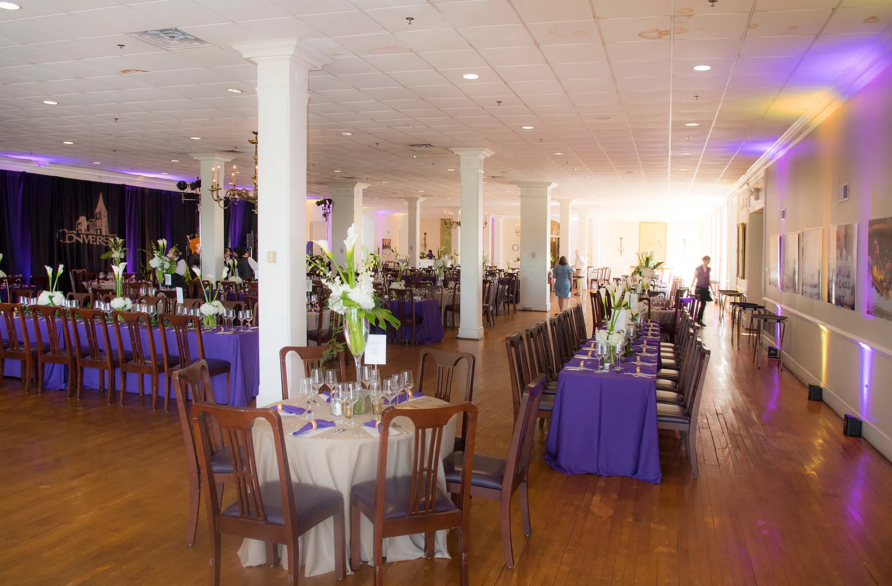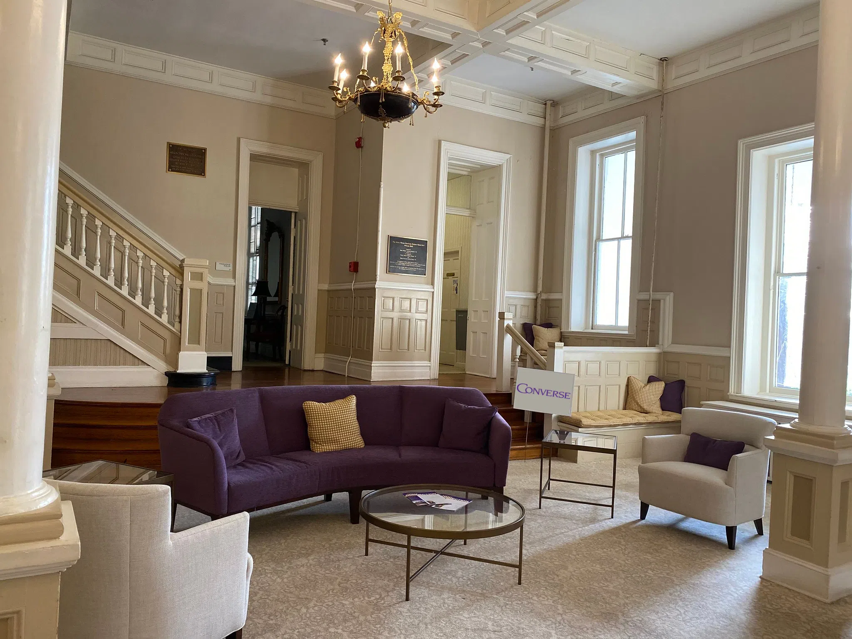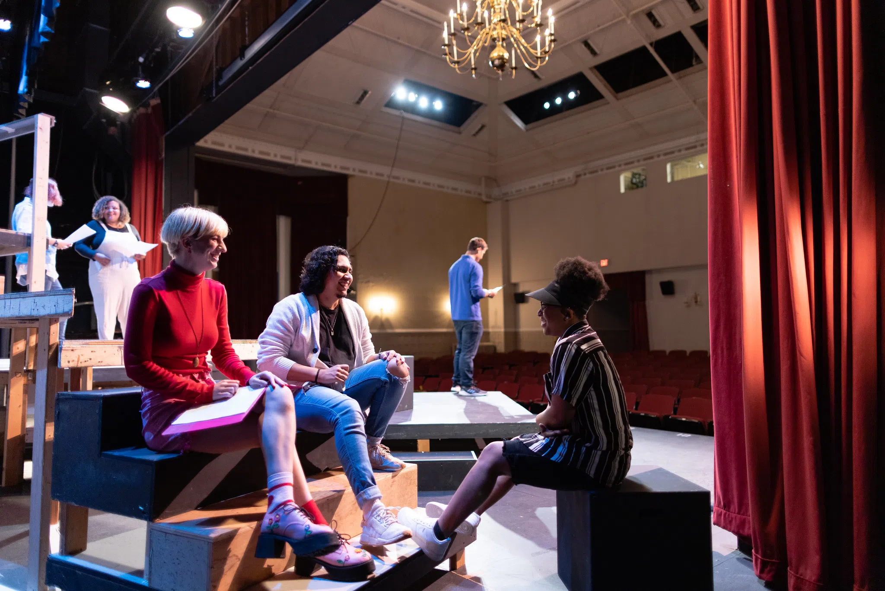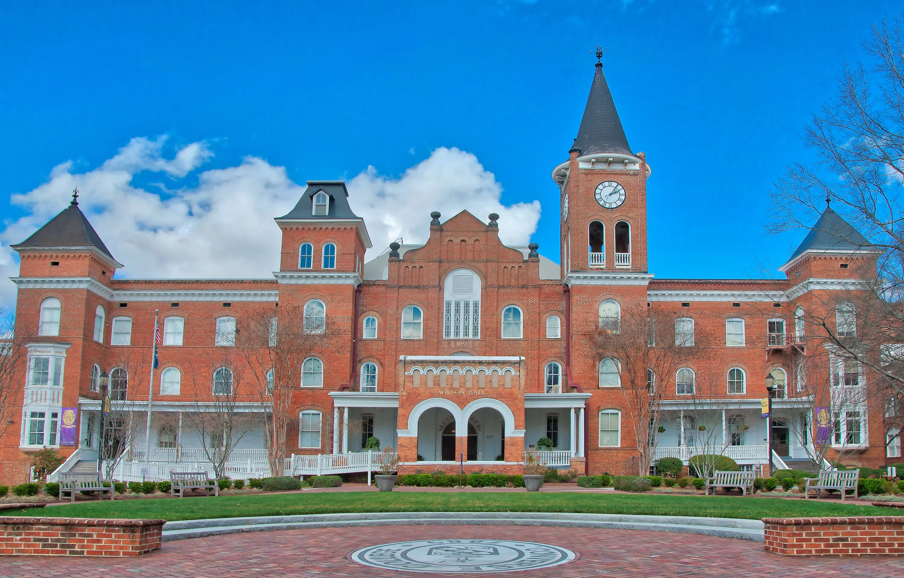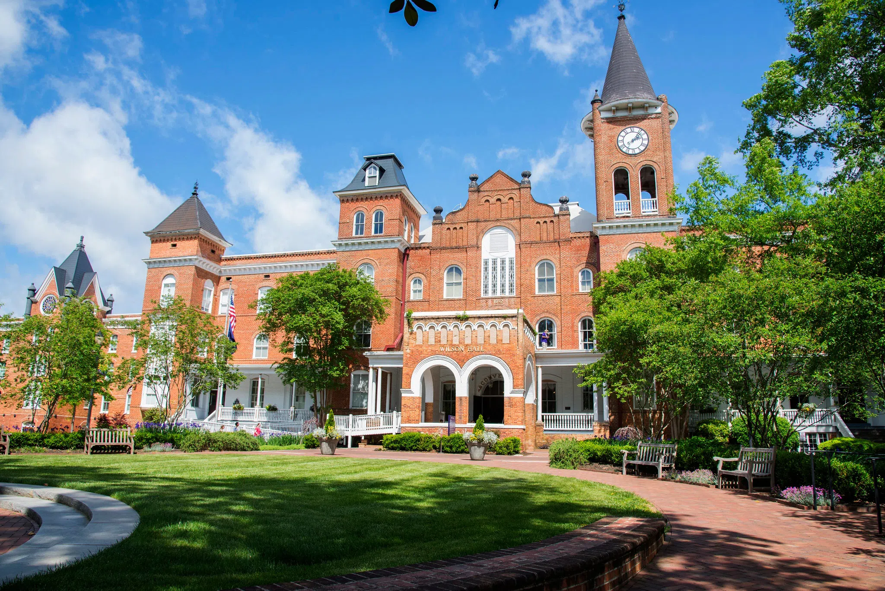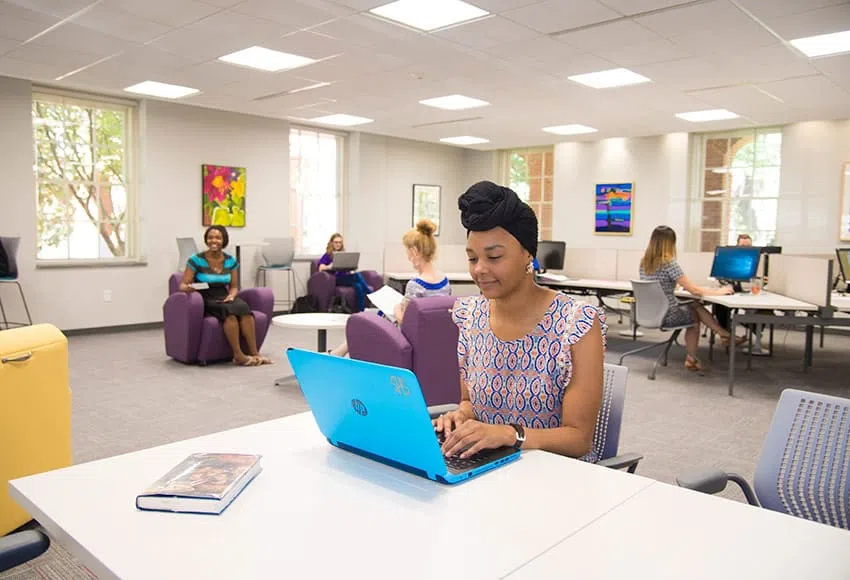Wilson Hall is where you will find Converse Admissions, Gee Dining Room, the Hazel B. Abbott Theatre, the Laird Studio Theatre, the Converse Box Office, and the Office of the President.
Listed on the National Registry of Historic Places, it was built in 1889 and originally housed all of Converse.
Wilson Hall
This site uses cookies to provide you with a better user experience and to help us understand how our site is being used.
By continuing to use this site, you consent to the use of cookies.
