📸 Photo Gallery
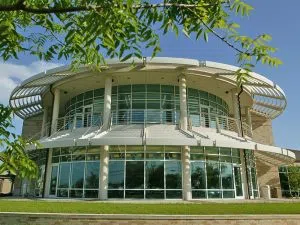
The first floor of the Wright Center offers fundamental services for students and visitors. The post office, the Pouch Club, Hopper Store, bookstore, Service Station, and dining hall occupy the first floor. The two-story atrium creates a striking living room, with a double-faced fireplace and a speaker’s balcony. The second floor focuses on student development, activities, and education. Here you will find housed the Career Center; Student Life; the Academic Skills Center; Study Abroad; the Posey Leadership Institute; Campus Activities Board (CAB); International and Transfer Student Advising; and the Center for Research, Experiential, Artistic & Transformative Education (CREATE). In addition, there are meeting rooms for student organizations and workshops.
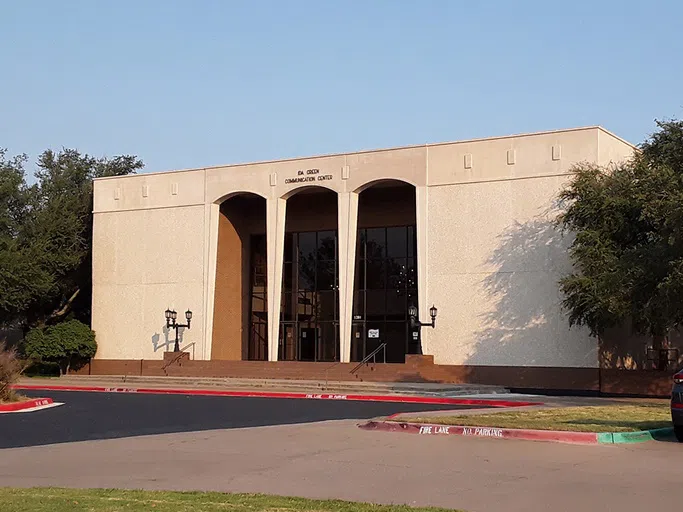
Ida Green Communication Center, built in 1972, is a 38,372-square-foot facility that houses the Department of Communication, Media Studies, and Theatre. The main, 500-seat Ida Green Theatre was gutted in 2020 and reopened as the Sally and Jim Nation Theatre. The first floor was renovated to create the Sally and Jim Nation Learning Commons.
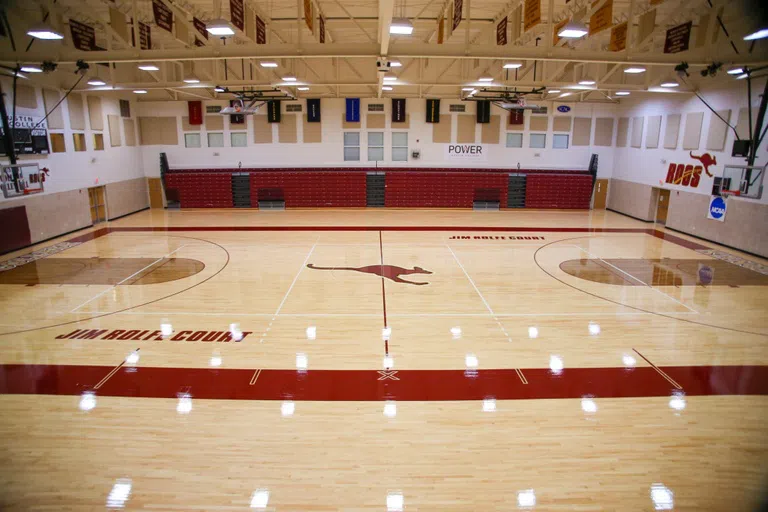
The Robert T. Mason Athletic-Recreation Complex was created in 2001 with construction of the exterior entryway and extensive internal renovations. The building is named for longtime coach and athletic director Robert T. Mason ’52. The complex encompasses Sid Richardson Recreation Center, Hannah Natatorium, Hughey Gym, and Verde Dickey Fitness Pavilion.
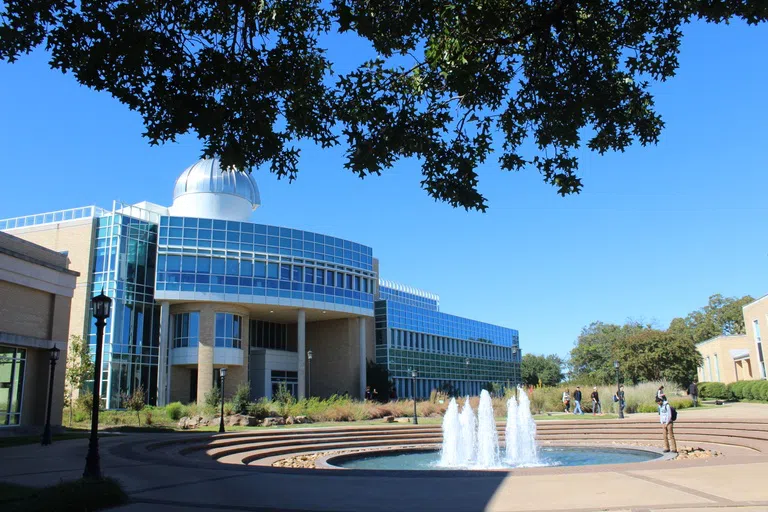
The multi-disciplinary building of approximately 103,000 square feet includes contemporary classrooms and multi-purpose laboratories that support today’s hands-on, experiential science curricula. Offering considerably more space than the previous campus science facility, the IDEA Center expands opportunities for faculty-student research and facilitates access to research and information.
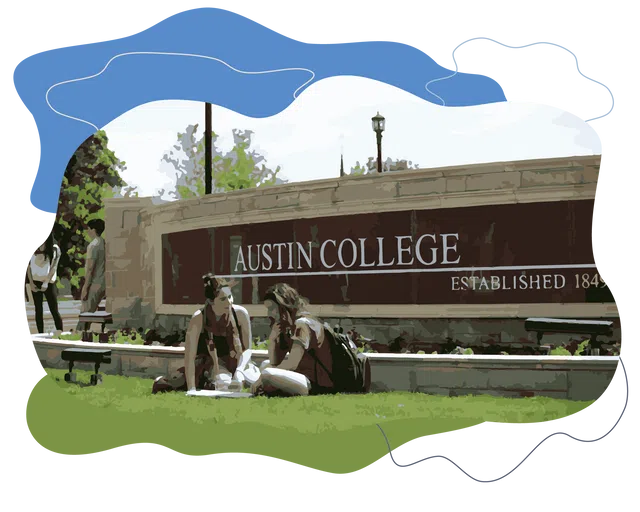
Austin College Illustration
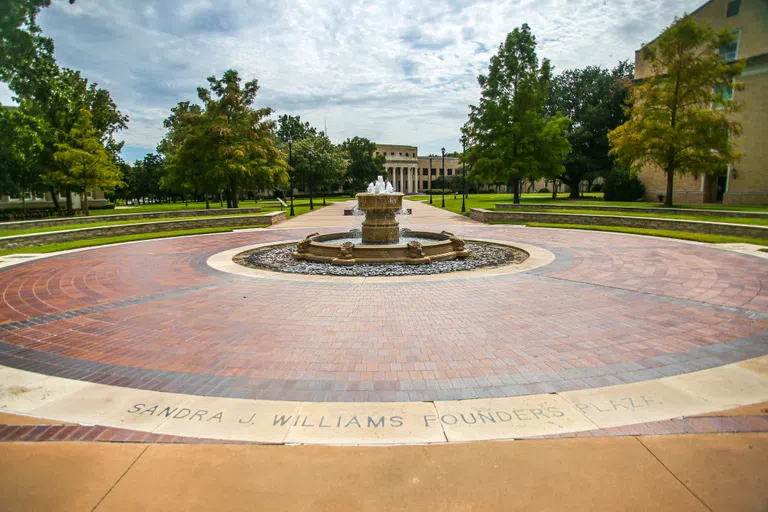
The Sandra J. Williams Founders Plaza at the corner of Grand Avenue and Richards Street combines landscaping, brickwork, lights, and fountains to create a beautiful first glimpse of the to campus when traveling from the north. Trustee Todd A. Williams ’82 and his wife, Abby, have made significant contributions to the educational and scholarship programs of Austin College, as well as the landscaping and beautification of the campus. Gifts from the Williams named the Founders Plaza in honor of Todd’s mother.
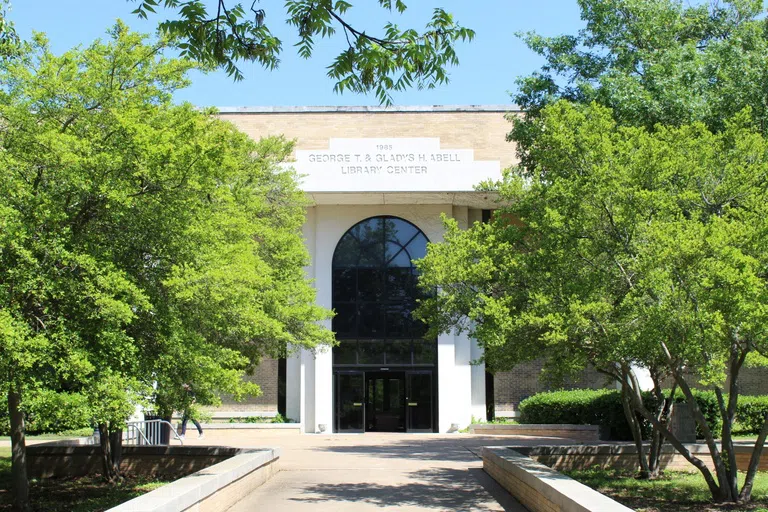
Built in 1986, the library contains a collection of more than 350,000 physical titles, including books, periodicals, and media items in a variety of formats. The library’s catalog is accessible through the Austin College website and is complemented by various databases providing access to online books, journal articles, and other digital resources. In addition, librarians offer reference and research help services, supplemented by a team of student Peer Research Assistants.
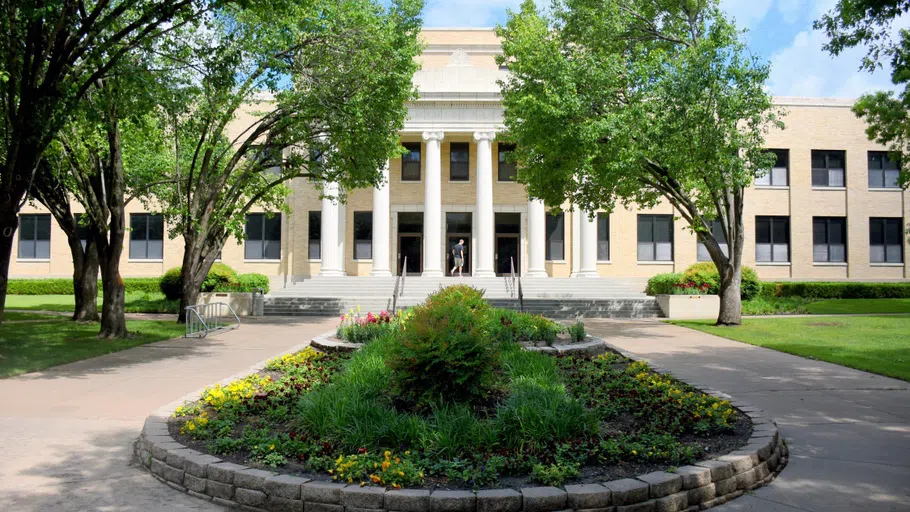
Remodeled in February 1987, the first floor of the Caruth Administration Building houses the offices of the President, the Vice President for Academic Affairs, and the Vice President for Business Affairs, along with the quarters of the Registrar and Business Office. The second floor contains six classrooms, a large lecture hall, and the Human Resources office of the college. The top floor is the home of the Department of Classical & Modern Languages. The centerpiece of the Caruth Administration Building is the stained glass window of Stephen F. Austin installed in the first floor lobby.
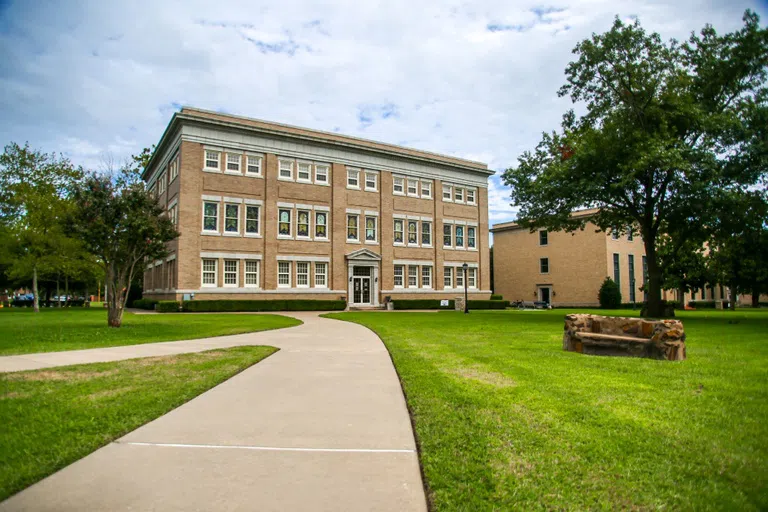
The citizens of Sherman donated $50,000 for the construction of Sherman Hall, which began in 1914. The three-story building contains 17,520 square feet and housed the administrative offices, an auditorium, and a library. The stained glass windows on the second floor were dedicated to the memory of individuals who served as early trustees of the college.
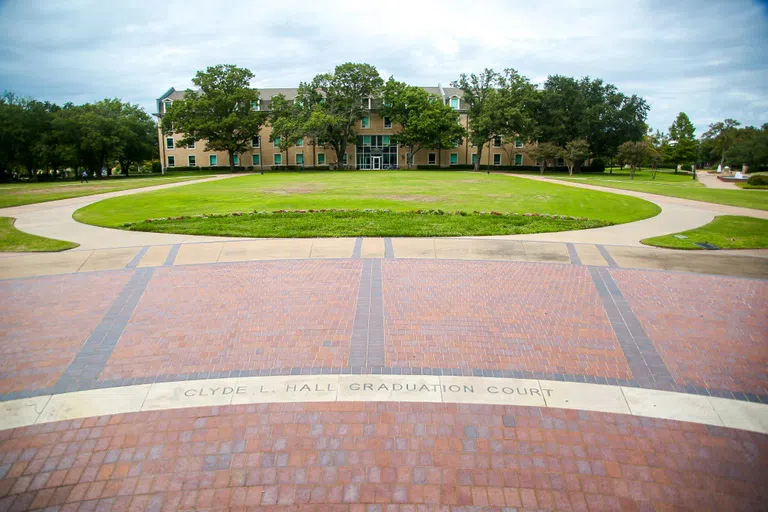
Just north of Caruth Administration Building, brickwork and landscaping mark the Clyde L. Hall Graduation Court. Clyde L. Hall ’46 joined the Austin College faculty in 1950 and that year was named the holder of the John T. Jones Chair of Economics. In 1977, he became the first occupant of the Clara R. and Leo F. Corrigan, Sr., Chair of Business Administration. A group of Hall’s former students made financial commitments to name the area in honor of Hall, who retired from the College in 1988. Commencement is held on the site each May.
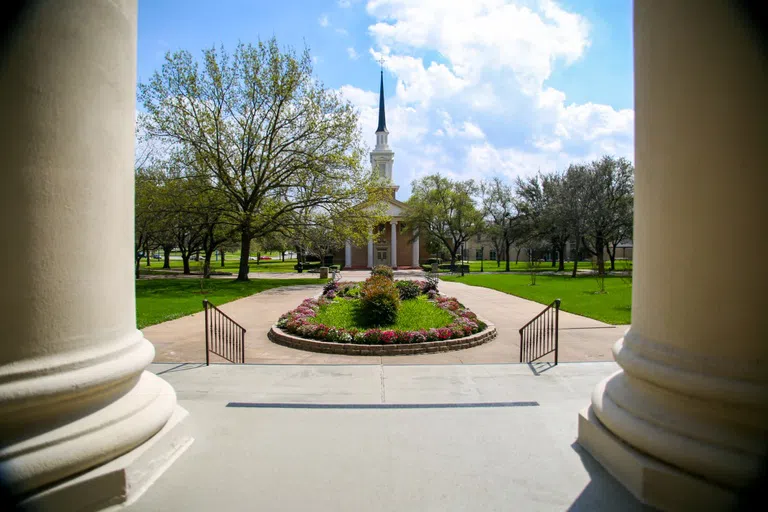
The building is 13,208 square feet and seats 600 people in the main sanctuary plus an additional 120 in the balcony. It serves as the hub of campus religious life. There are choir rooms, offices, a conference room and a small prayer room in the building. A major addition to the chapel came in 1967, when the Carillon, with 24 bronze bells imported from the Netherlands, was constructed in the bell tower. Dr. Richard Tappa played a special concert on the bells for their dedication on October 20, 1967. The Aeolian-Skinner organ was also a gift of the Wynne family and was installed in 1963.
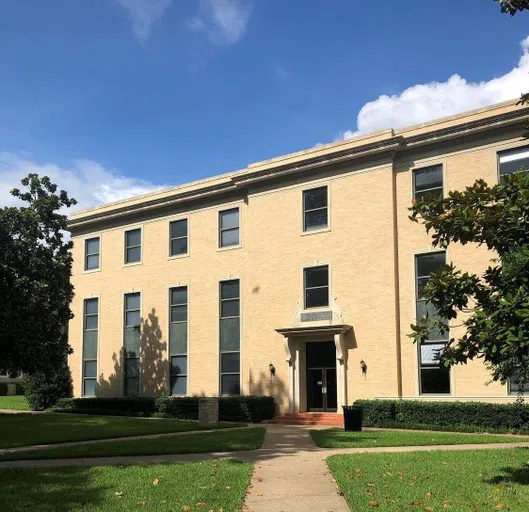
Hopkins Center, originally built as the campus library, now serves as a classroom and office building for the Social Sciences Division and its departments of political science, psychology, sociology, business, and economics. The first, second, and third floors contain classrooms, offices, seminar rooms, the Robert L. Snider Social Science Lab, and The Morris Foundation Conference Center for Entrepreneurial Studies. Other departments hold classes in Hopkins, though based elsewhere.
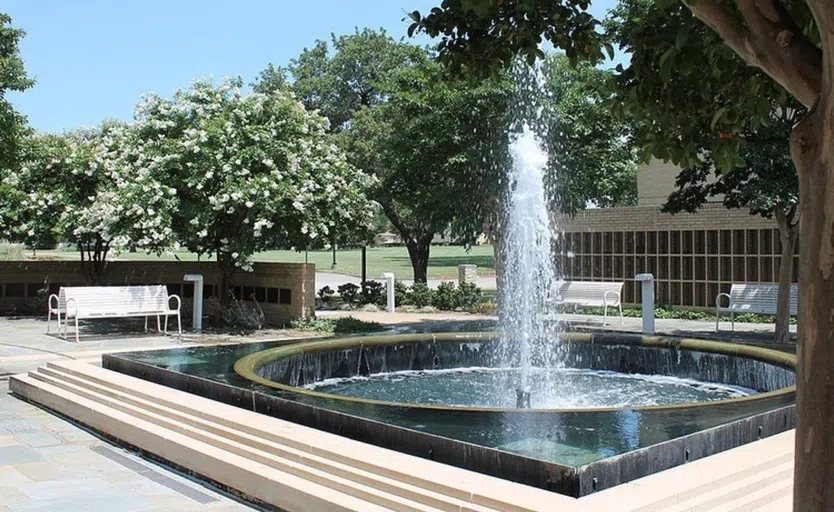
The Honors Court, located between Wortham Center and Wynne Chapel, offers a place of quiet reflection. The names of all Austin College graduates, members of the Board of Trustees, and donors with membership in the Stephen F. Austin Society, 1849 Society, or Emily Austin Society are noted on the surrounding walls. The Honors Court was constructed in 1980 with a gift from the William Collins family of Fort Worth. The Margaret Binkley Collins Fountain was added during an extensive renovation in 2000 and named by the Board of Trustees for the alumna.

Austin College Logo
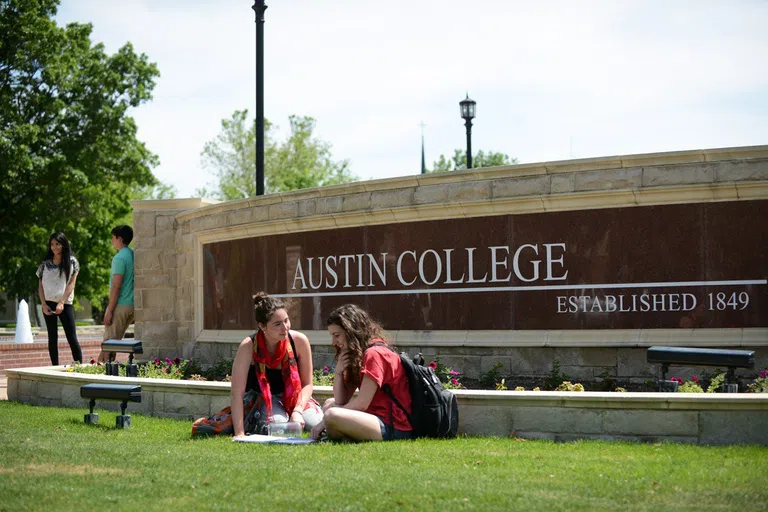
AC Sign
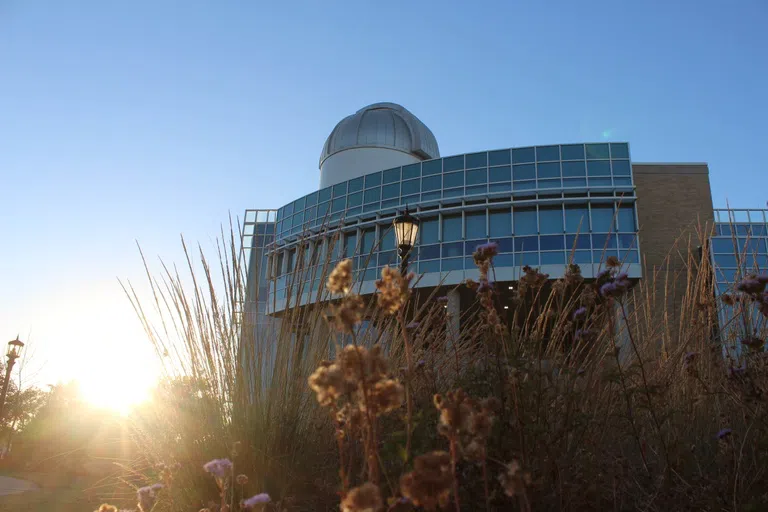
Idea Center
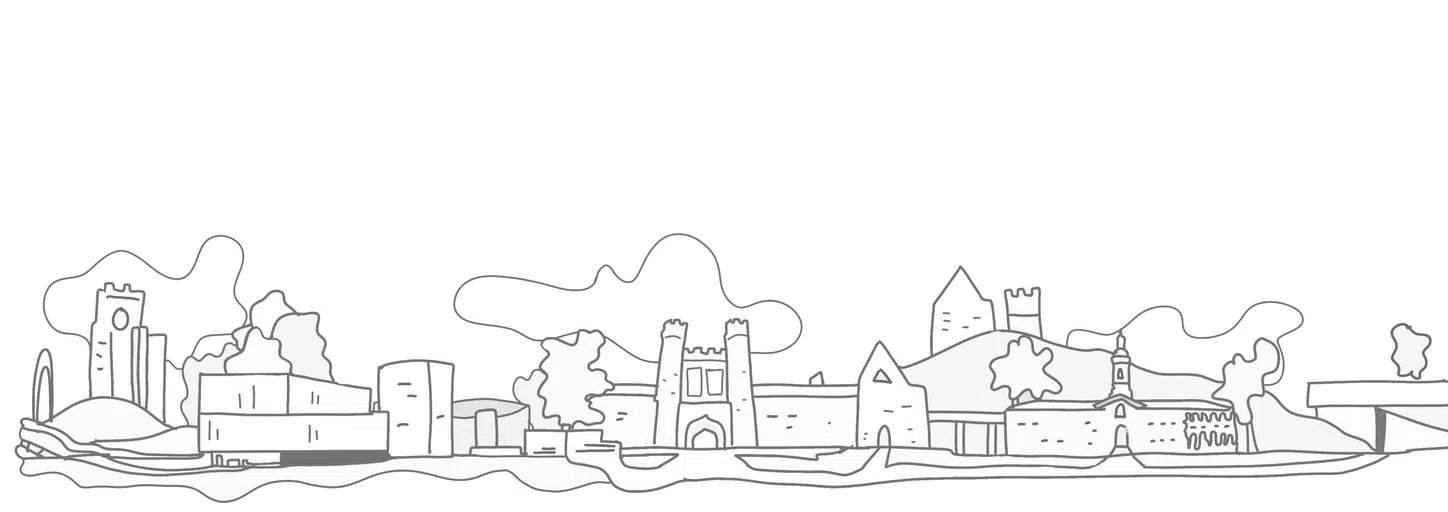
Black and white illustration of college campus
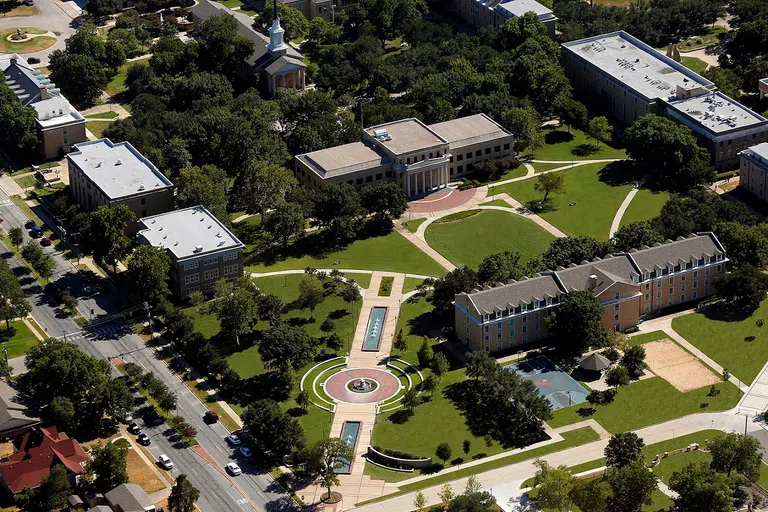
Coalition for College Tour